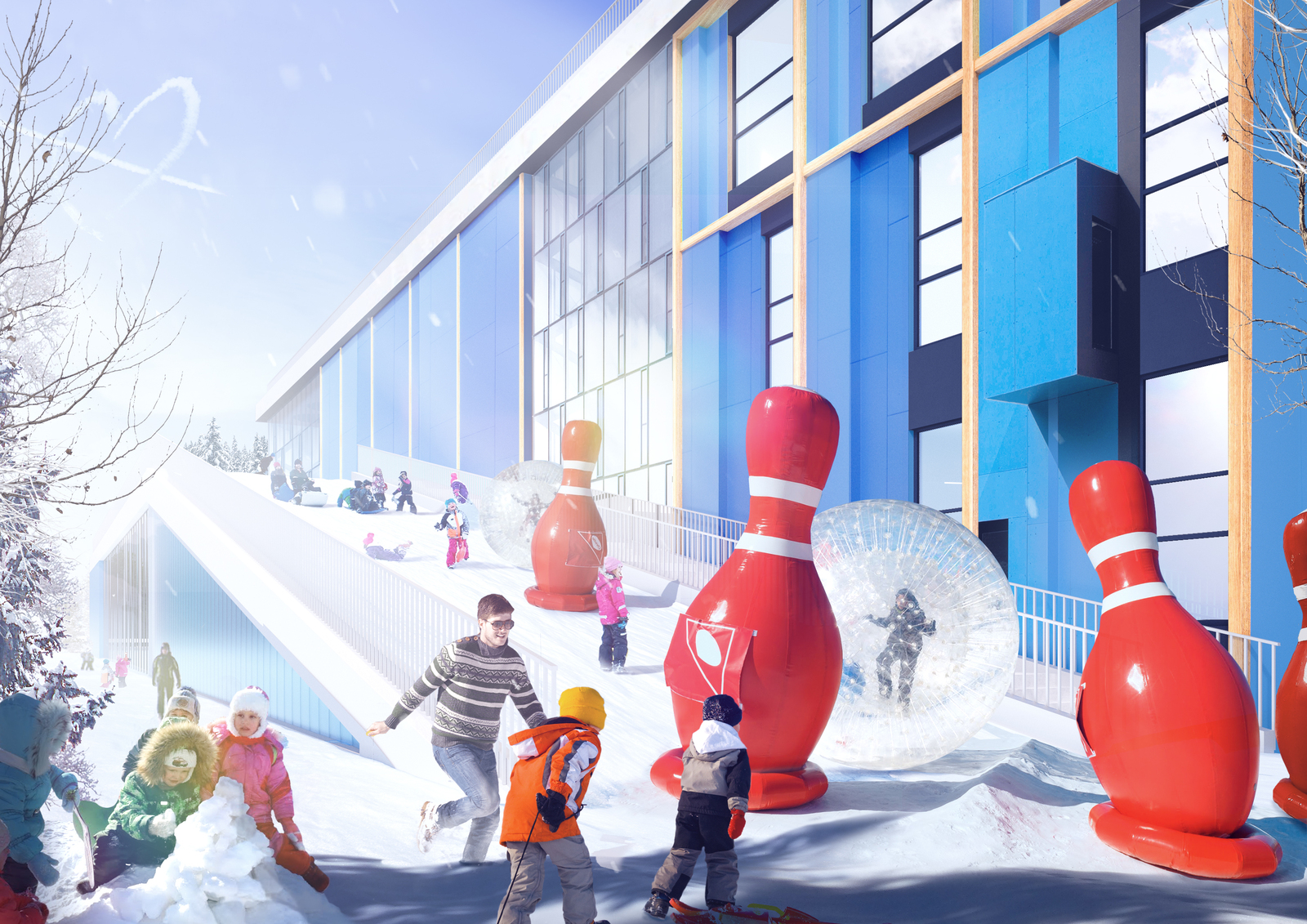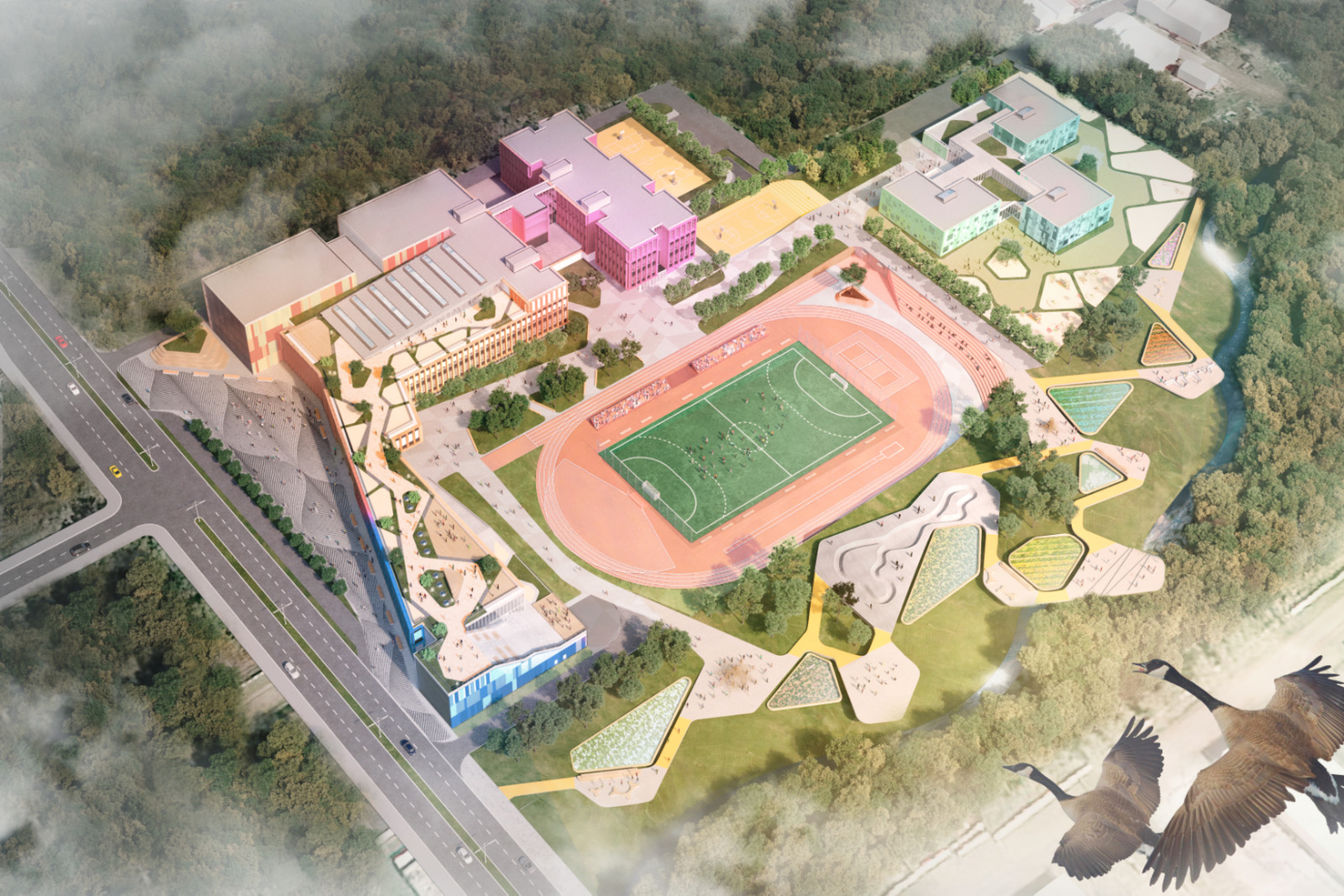
-
Year: 2018
-
Status: Project
-
Location: Yuzhno-Sakhalinsk, Russia
- Function:
-
Area: 25 058 m2
-
Area: 4,3 Ha
- Team of authors
-
Team leader:
Yuliy Borisov
-
Architects:
Dmitriy Ikonnikov, Alexey Yakushev, German Groshev...
-
Project manager:
Olga Reunova
Educational Cluster in Yuzhno-Sakhalinsk Yuzhno-Sakhalinsk
The Yuzhno-Sakhalinsk Educational Cluster is a combination of a kindergarten, an elementary and primary school, an art school, and a large sports block.
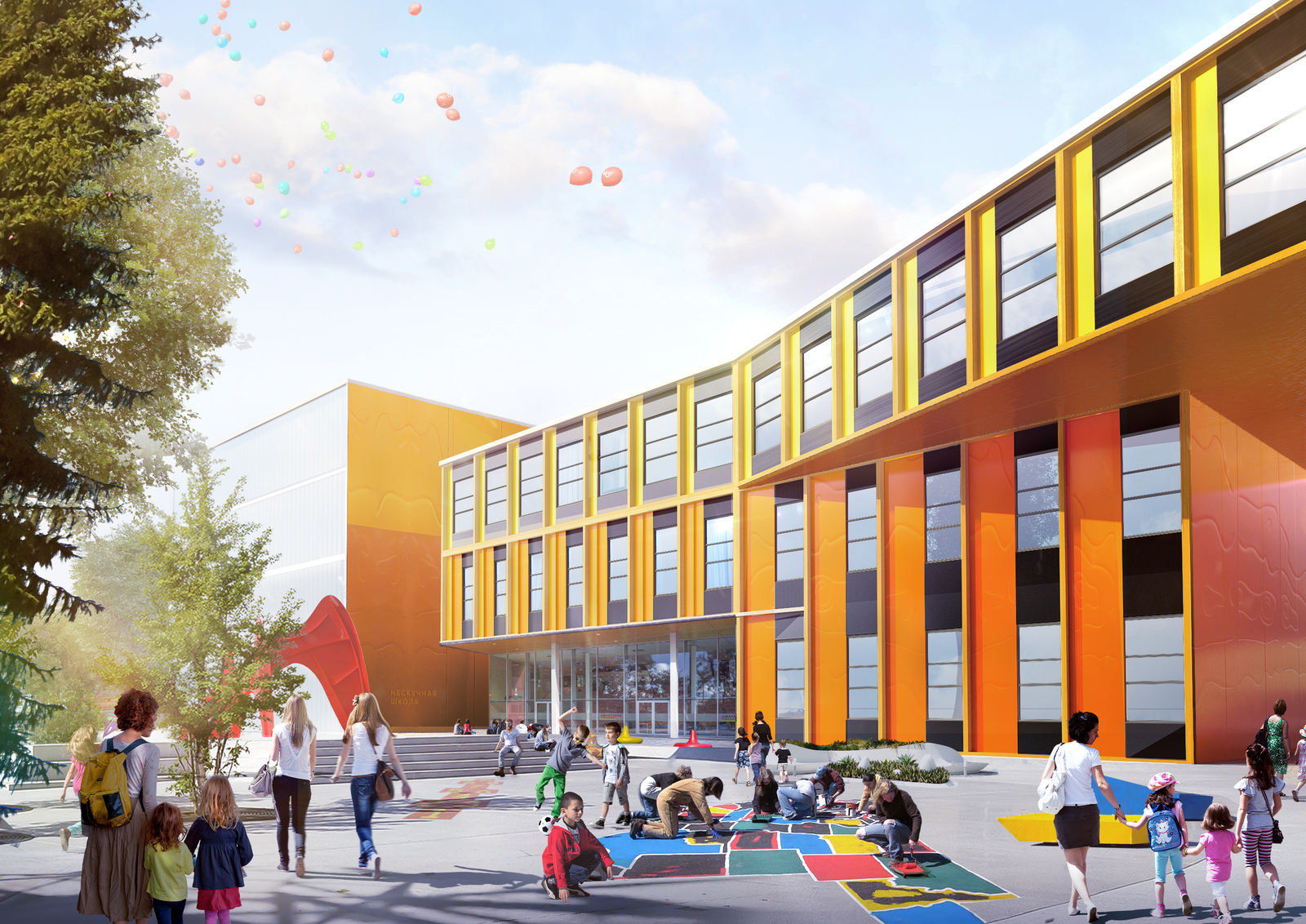
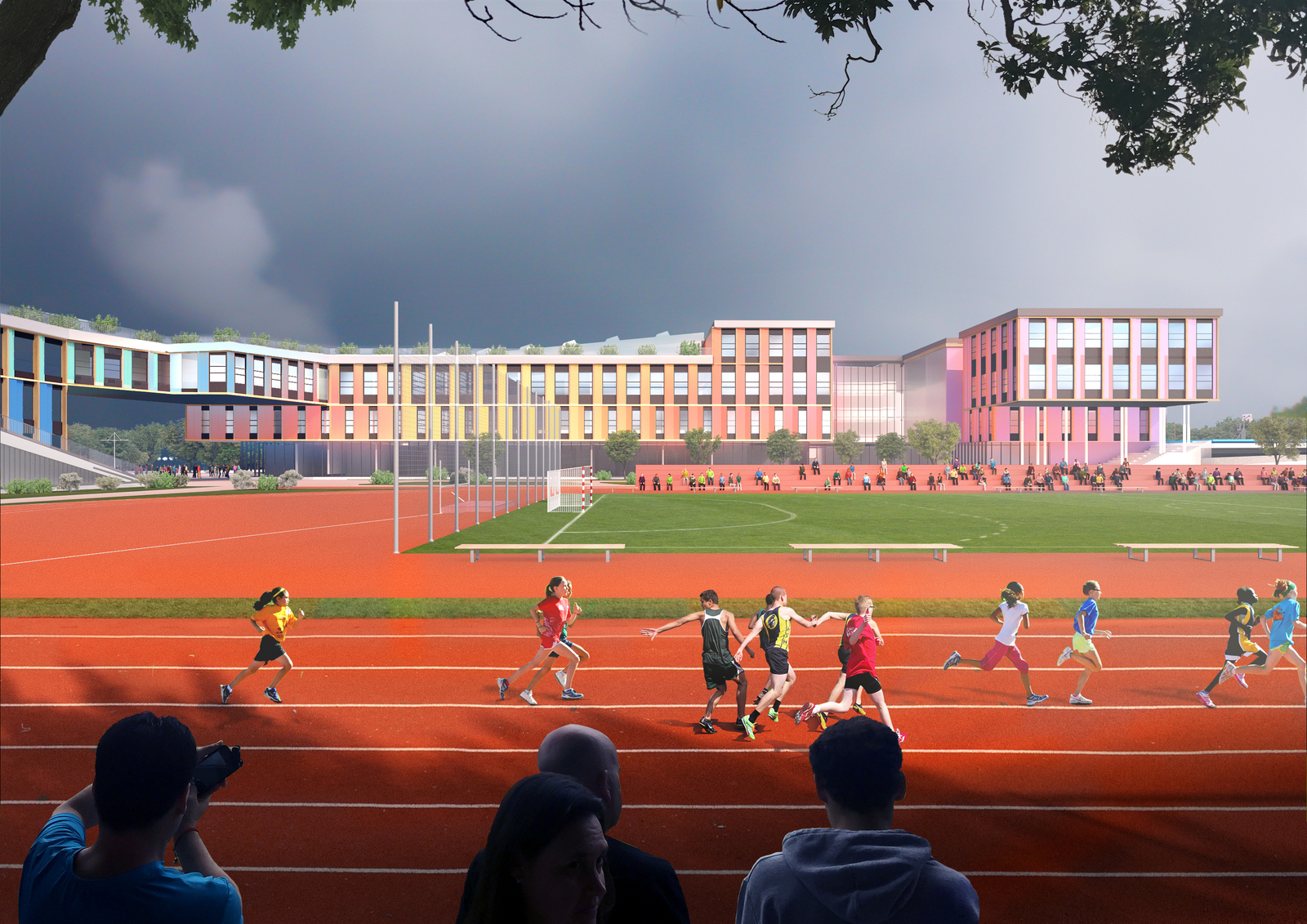
The main task was to design a school of an entirely new type, which will provide an opportunity to enjoy childhood and learn the necessary lessons, reveal the abilities of everyone. Therefore, we called our project a "Fun School". Every child here can realize their interests. An art school was designed for creative natures, for sports enthusiasts - a transformable sports hall, an eco-park.
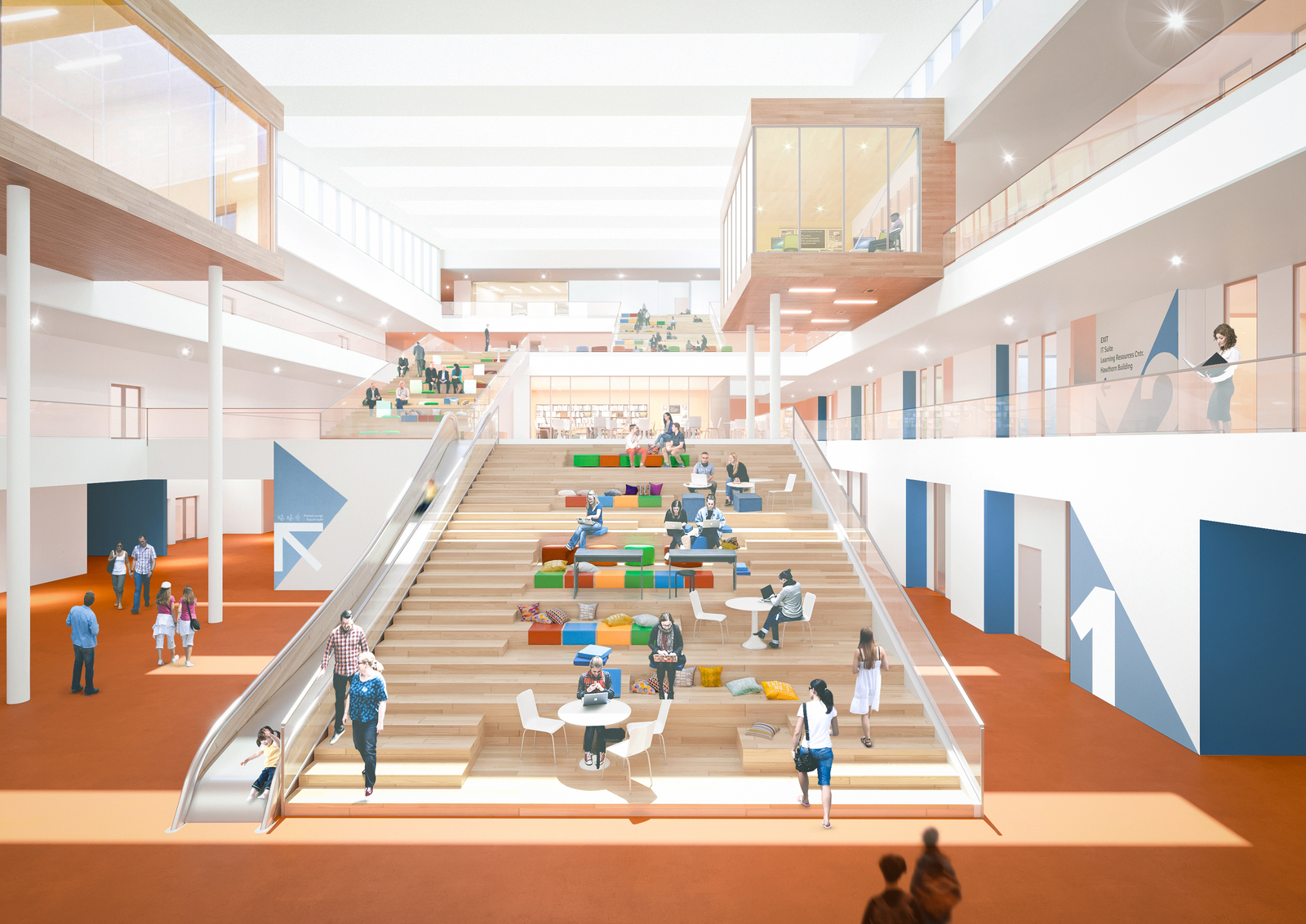
In terms of planning, the school is conceived as a city in which there is a central atrium square with a large staircase, which is not just a transit zone, but also a favourite meeting place. Such a space promotes communication, effective interaction between children and teachers and makes it possible to get rid of unnecessary corridors, and, therefore, get rid of strict rules of imposed discipline.
