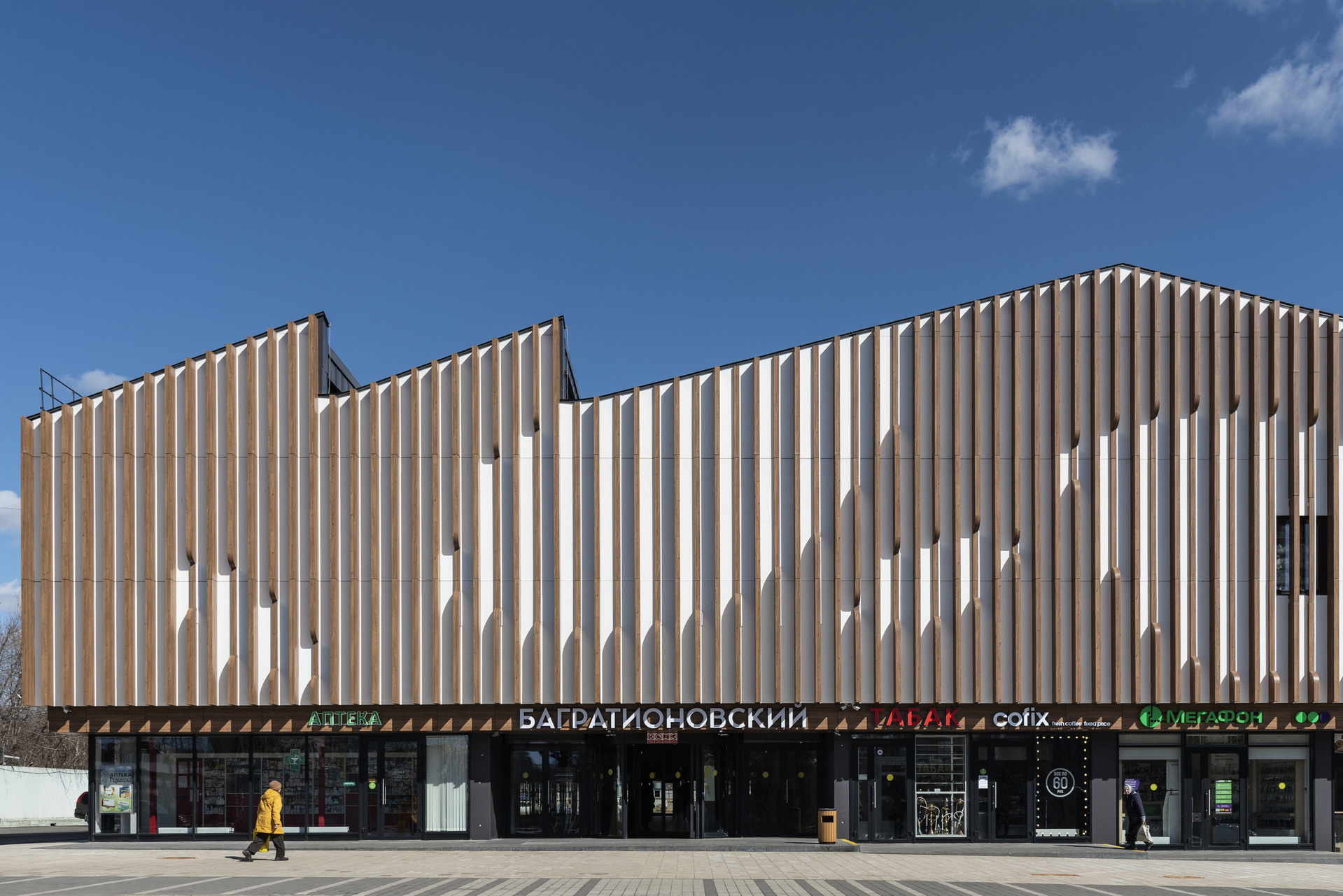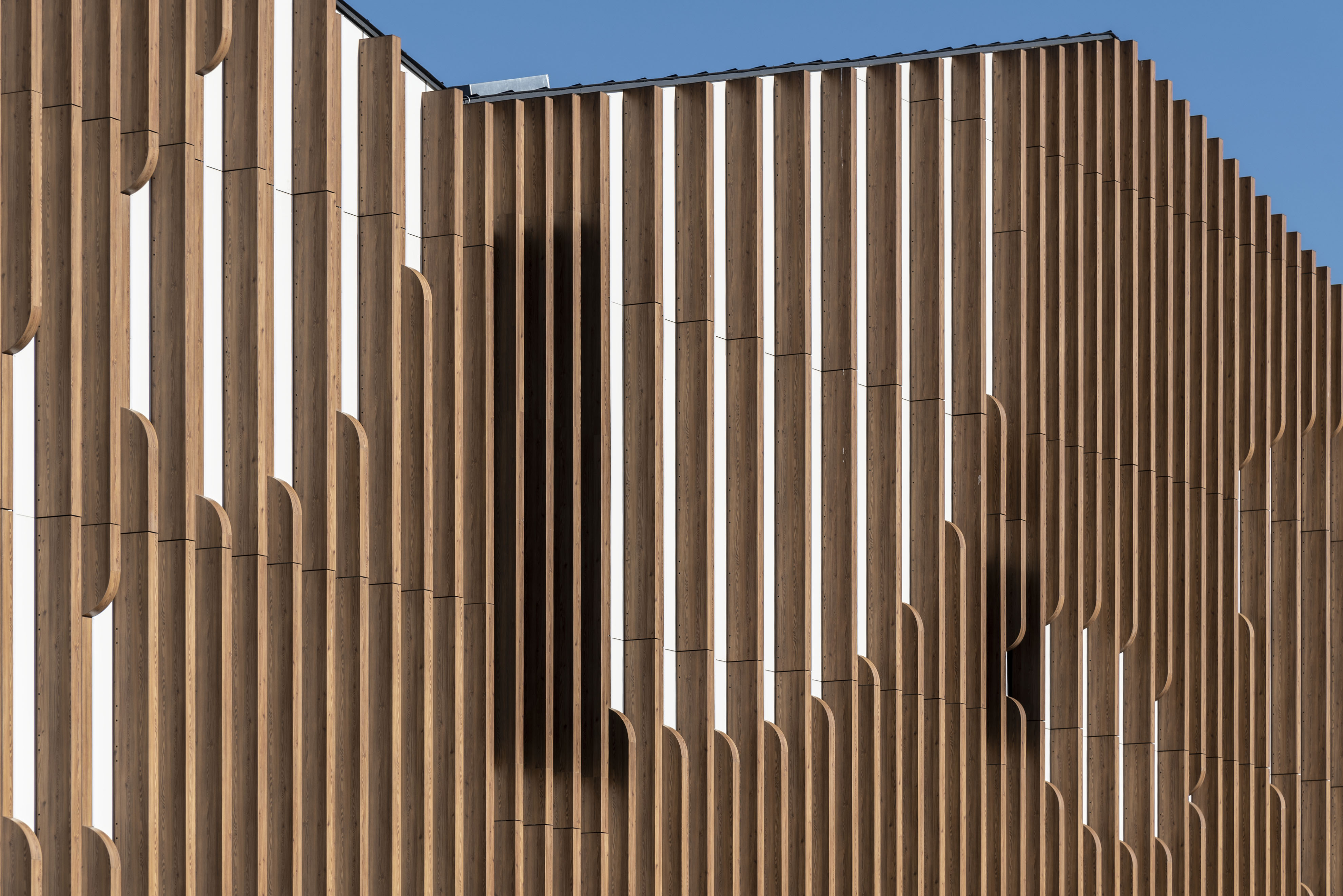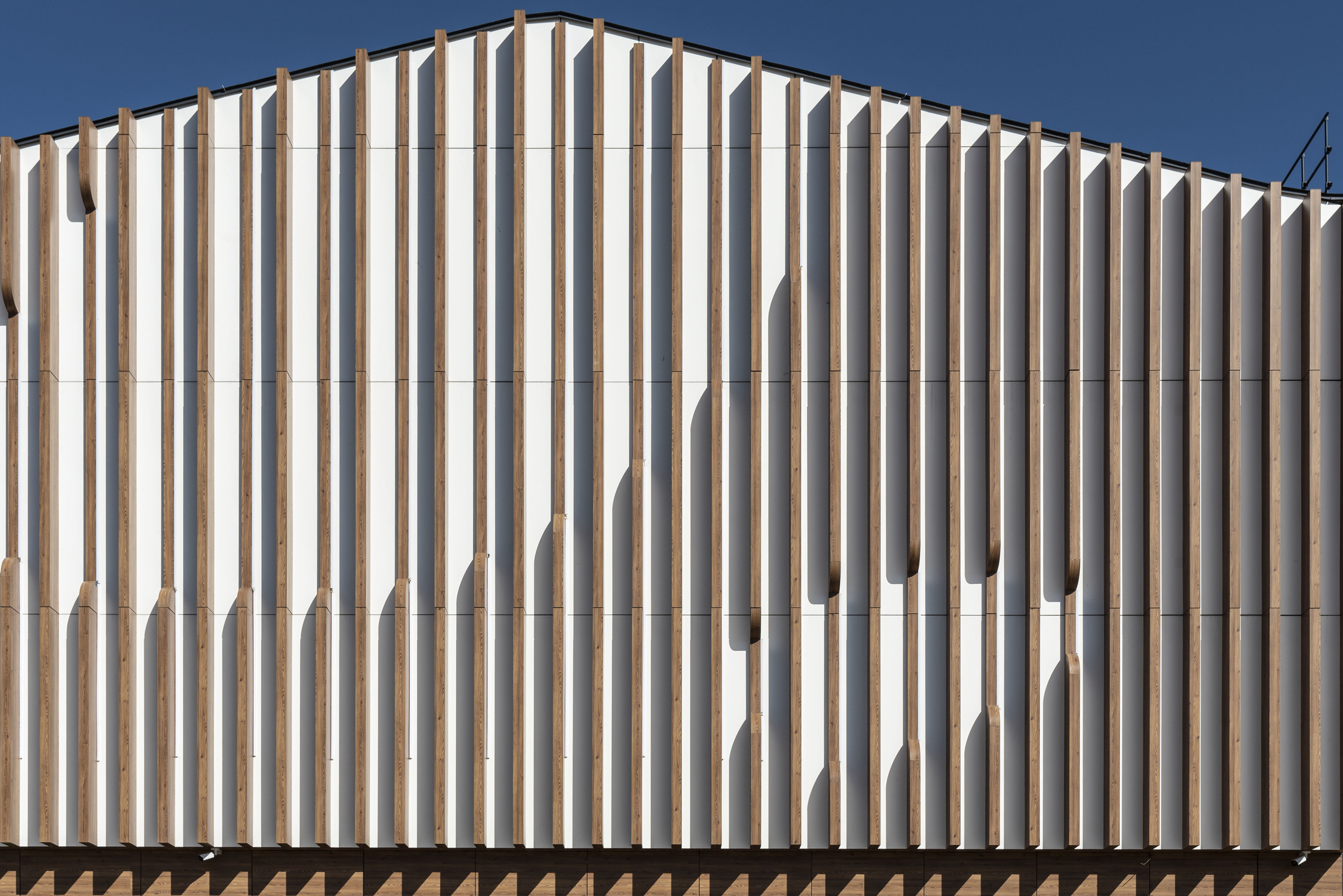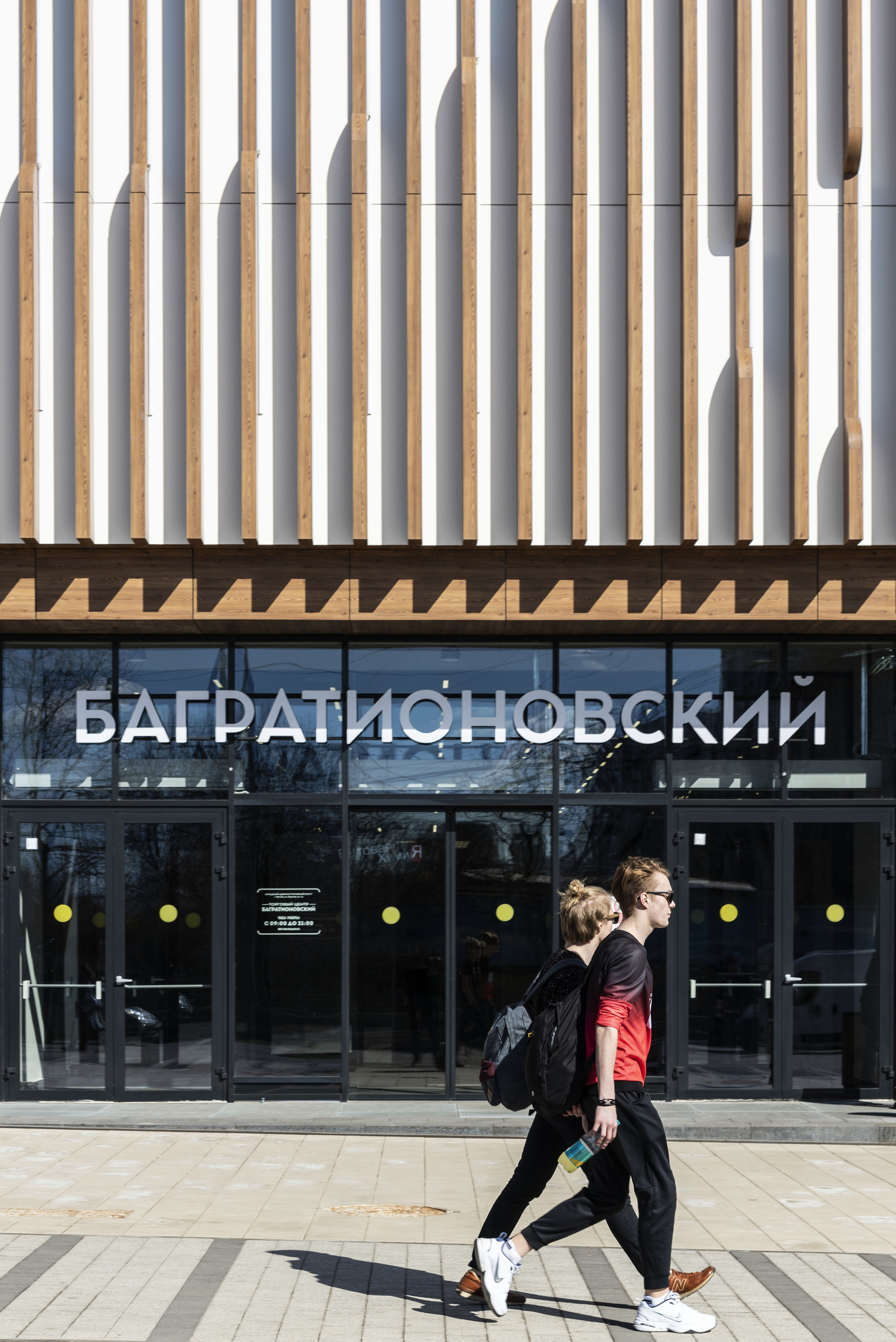
Bagrationovskiy market
-
Year: 2017
-
Status: Complete
-
Location: Moscow, Russia
- Function:
-
Area: 10 422 m2
- Team of authors
-
Team leader:
Yuliy Borisov
-
Architects:
Alexandr Sokolov, Alexandra Onipko
-
Project manager:
Oxana Kudryashova
Bagrationovskiy market
The complicated three-dimensional architecture of the Bagrationovskiy market project was born in collaboration with the UNK project and Wowhaus design bureaus. The image of the building is primarily influenced by the classic examples of indoor markets that distinguish large-span roof structures, sawtooth skylights, etc. The pitched roof adds elegance to the façade. It draws parallels with historic commercial and warehouse buildings. The glass walls, partially covered with panels at the second-floor level, ensure the most natural lighting.



