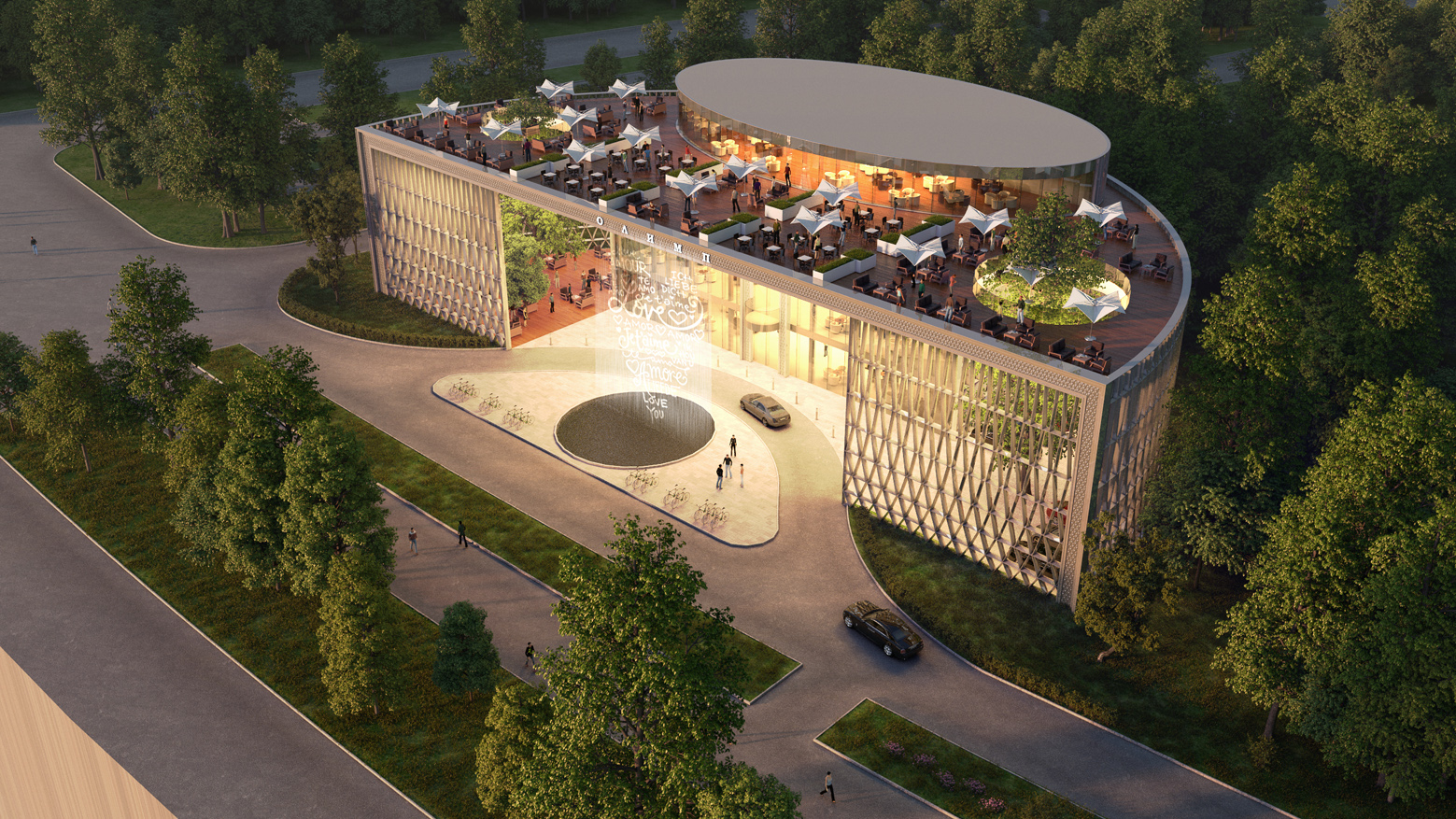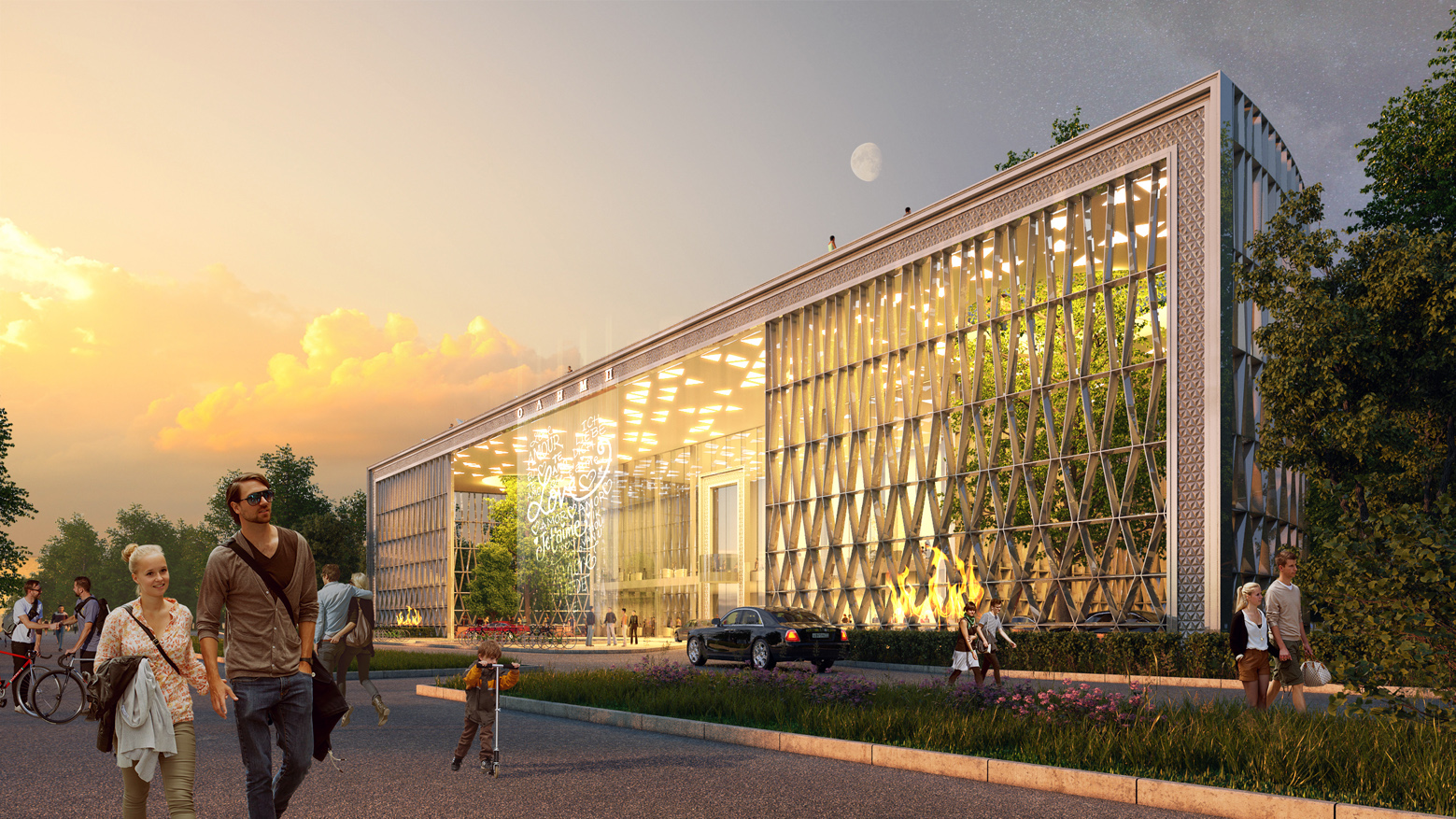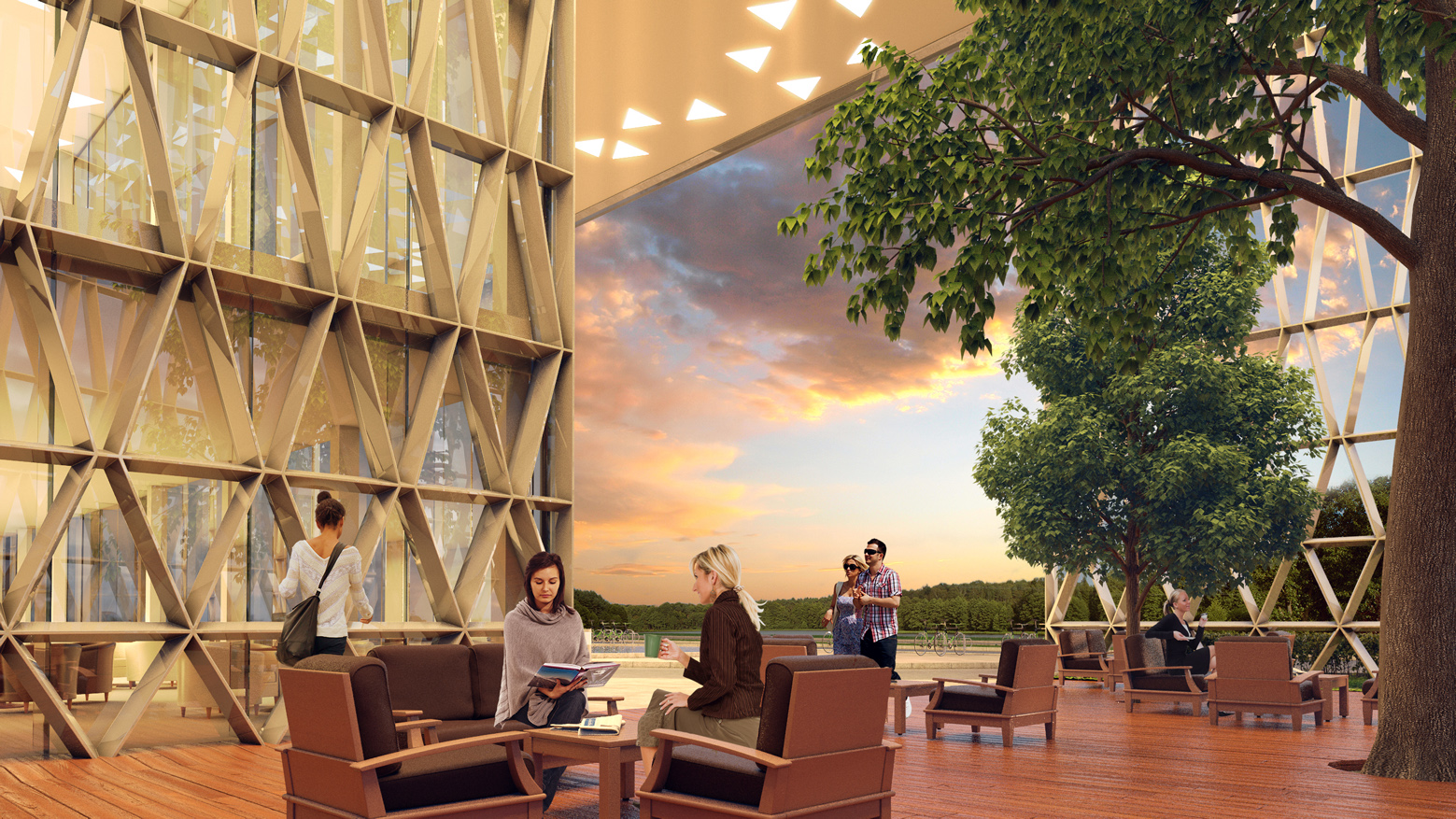
Restaurant "Olymp"
-
Year: 2016
-
Status: Project
-
Location: Moscow, Russia
- Function:
-
Area: 2 000 m2
- Team of authors
-
Team leader:
Yuliy Borisov
-
Architects:
Danilo Vukosavlevich
Restaurant "Olymp"
The building is designed in the form of an ellipse with three ground levels and one underground technical floor.


On the ground floor there will be a lobby with cloakroom, lounge cafe, toilets, food production facilities and technical rooms. On the second floor there will be a room for visitors, and the third floor will boast a bar with 40 seats. The design will incorporate stained glass structures and decorative shell of ceramic baguettes. At the entrance to the cafe the architects also proposed to install a small fountain. The fountain will include the function of a "water printer", whereby water, pouring down from the top, can draw figures, texts and whole pictures.
